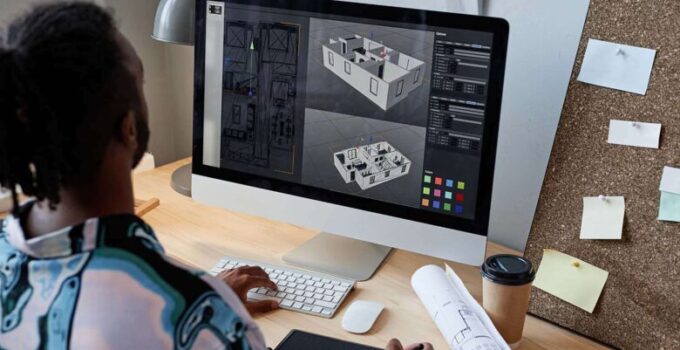Whether you’re an architect, designer, or just someone looking to redesign your home or office space, floor plan software can be an invaluable tool. In this article, we’ll be comparing some of the most popular software options on the market, including EdrawMax, Planner 5D, Autodesk Civil 3D, AutoCAD Architecture, CAD Logic’s Draft It, and PlanningWiz. Each of these floor plan software has its own unique features and capabilities, so we’ll be taking a close look at what sets them apart.
As architect Stephen Gardiner once said, “Good design begins with an understanding of the space and its potential.” This sentiment is especially relevant when it comes to floor planning, as it is the foundation upon which any successful design is built. With the right software, you can easily visualize and experiment with different layout options, furniture arrangements, and color schemes, ultimately leading to a space that is both functional and aesthetically pleasing. So, without further ado, let’s compare the top 6-floor plan software options available today!
Before we discuss different floor plan software, let us understand a couple of advantages of going ahead with a tool and not opting for the traditional route.
- Cost-effective: Using floor plan software is a cost-effective option for small startups and companies who may not have the budget to hire professional architects or designers.
- Easy to use: Floor plan software is designed to be user-friendly, making it easy for beginners to use without any prior experience.
- Time-efficient: Floor plan software can save much time compared to traditional floor plan creation methods. You can create and edit your floor plans quickly and easily with just a few clicks.
- Increased accuracy: Floor plan software allows you to create accurate and precise floor plans that can help avoid costly mistakes and rework in the future.
- Better visualization: With the 3D visualization features offered by most floor plan software, you can create realistic renderings of your designs, which can help you and your clients visualize the final product.
- Collaboration: Floor plan software allows for easy collaboration with team members, clients, and contractors, even if they are not in the same physical location. This can help streamline communication and improve overall project efficiency.
EdrawMax
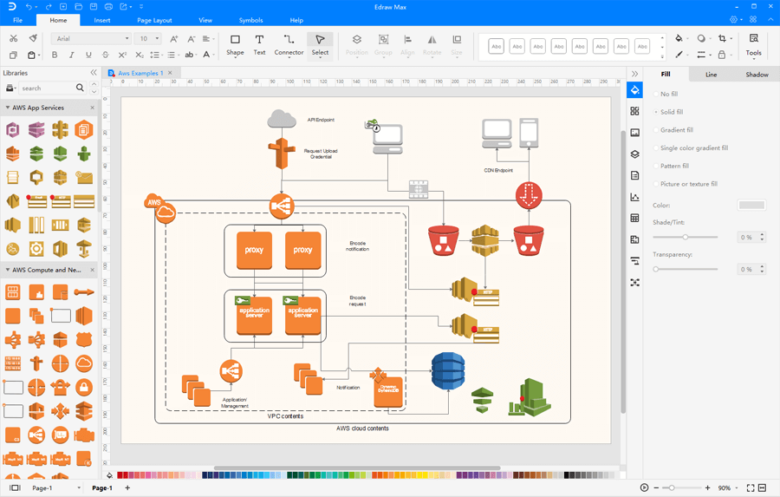
Source: edrawsoft.com
EdrawMax is an intuitive and versatile diagramming software that offers a user-friendly interface for beginners and novices. Whether you need to create flowcharts, mind maps, organizational charts, network diagrams, or any other visual representation, Edraw provides you with the tools you need to create professional-quality diagrams quickly and easily.
One of the best features of EdrawMax is that it’s completely free, making it a fantastic option for startups and small businesses that need to keep their costs low. With its extensive library of templates, symbols, and shapes, you can create high-quality diagrams in just a few clicks without starting from scratch.
Important Features:
- Easy-to-Use Interface: EdrawMax offers a user-friendly interface allowing users to easily create and edit diagrams. The drag-and-drop functionality makes adding and arranging objects simple, and the intuitive toolbar and ribbon provide quick access to all the necessary tools and features.
- Extensive Template Library: EdrawMax provides a vast library of templates, including numerous templates for floor plans. Users can choose from various pre-designed templates and customize them to suit their needs.
- Comprehensive Object Library: EdrawMax features an extensive library of objects that can be used to create floor plans, including walls, doors, windows, furniture, and more. Users can easily add and customize these objects to create their desired floor plan.
Noticeable Limitations:
- The user interface is not modern: The EdrawMax interface has not been updated in a while and may appear dated and clunky to some users. This can make it more difficult to navigate and use efficiently, particularly for new users who may be more used to modern interfaces.
- No AI or AR support: EdrawMax does not offer any AI or AR support, which can be a disadvantage for users who are looking for more advanced features. This means that EdrawMax lacks features like object recognition, natural language processing, and augmented reality, which can enhance the user experience and make it more intuitive and interactive.
Pricing:
Free Version
Subscription Plan: $99/year
Planner 5D
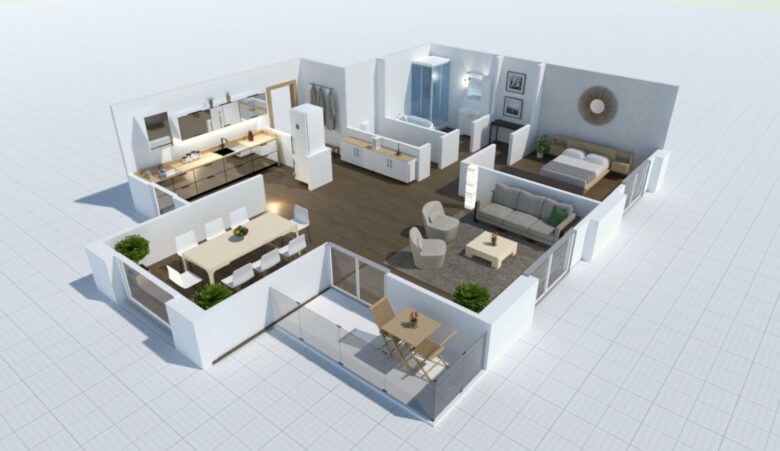
Source: planner5d.com
With Planner 5D, users can easily create floor plans, add furniture and accessories, and experiment with different colors and textures to create a personalized and unique space. The software offers a user-friendly interface, an extensive library of objects and materials, and a range of features that make it easy for users to bring their design ideas to life. Whether you are a professional designer or a homeowner looking to redesign your space, Planner 5D is a tool that can help you achieve your goals.
Important Features:
- Android & iOS Apps: Planner 5D is available on both Android and iOS devices, making it uncomplicated for users to access their projects from anywhere.
- Automatic Furnishing: Planner 5D offers an automatic furnishing feature that lets users quickly add furniture to their floor plans with just a few clicks. This feature makes it easy to experiment with different furniture arrangements and styles.
- Multiple Templates: Planner 5D offers a wide range of templates for users to choose from, including apartment layouts, house plans, and commercial spaces. This feature allows users to get started quickly and easily, even if they don’t have any design experience.
Noticeable Limitations:
- Limited Free Version: The free version of Planner 5D offers limited functionality and features compared to the paid version. This can be a disadvantage for users who are looking for more advanced features.
- Steep Learning Curve: Planner 5D has a steep learning curve, especially for users who are not familiar with interior design software. Users may need some time to master the software and create designs efficiently.
- Limited Customization: While Planner 5D allows users to customize objects, it has limited customization options compared to other interior design software. Users may not be able to achieve the level of customization they desire.
Pricing:
Free Plan
Bundled Plan is also available; the cost of the same is not made public
Autodesk Civil 3D
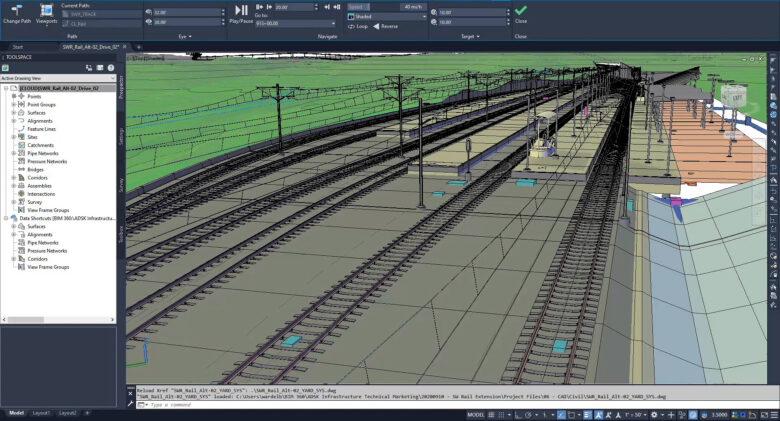
Source: autodesk.com.au
Autodesk Civil 3D is a powerful software tool used in civil engineering and construction projects. It is designed to help professionals create detailed 3D models of infrastructure projects such as roads, bridges, and tunnels.
Important Features:
- Automated Design: Civil 3D’s automated design tools streamline the design process, allowing users to create complex designs quickly and efficiently.
- Geospatial Analysis: Civil 3D’s geospatial analysis tools allow users to analyze the topography of the project site, helping to identify potential issues and optimize the design.
- Collaboration: Civil 3D’s collaboration tools allow teams to work together on a single project with features such as shared views, comments, and markups, making it easy to share ideas and feedback in real time.
Noticeable Limitation:
- Inclined Towards Architecture: Civil 3D is designed primarily for infrastructure and civil engineering projects and may not be as well-suited for creating detailed floor plans or interior designs.
- Hardware Requirements: Civil 3D is a demanding software tool and requires a powerful computer to run smoothly, which can be expensive and limiting for some users.
- Steep Learning Curve for Integration: Integrating Civil 3D with other software tools requires significant technical knowledge and expertise, making it challenging for some users to collaborate seamlessly.
Pricing:
Monthly: $320
Yearly: $2,550
Three-Yearly: $7,650
AutoCAD Architecture
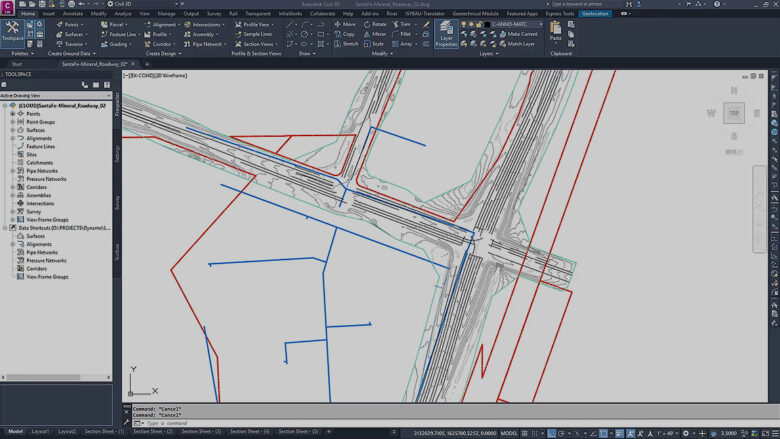
Source: autodesk.com
AutoCAD Architecture is a software tool developed by Autodesk that is specifically designed for architectural drafting and design. It is a version of the widely popular AutoCAD software but with added features and tools that are tailored to the needs of architects, builders, and engineers.
Another key feature of AutoCAD Architecture is its ability to create detailed construction documentation. The software includes various tools for creating detailed annotations, dimensions, and schedules and for generating 2D and 3D views that can be easily shared with clients and contractors.
Important Features:
- Detailed Construction Documentation: AutoCAD Architecture includes tools for creating detailed annotations, dimensions, and schedules, as well as tools for generating 2D and 3D views that can be easily shared with clients and contractors. This feature ensures that all aspects of the construction process are properly documented, which helps reduce errors and improve communication.
- Extensive Component and Symbol Library: AutoCAD Architecture includes an extensive library of pre-built components and symbols, such as furniture and fixtures, that can be easily added to designs. This feature saves time and increases accuracy by eliminating the need to create these elements from scratch.
Noticeable Limitation:
- Resource Intensive: AutoCAD Architecture is a resource-intensive software tool that requires a powerful computer system to run smoothly. Users may need to invest in high-end hardware to ensure that this floor plan software runs smoothly without lag or slowdowns.
- Limited Collaboration Features: While AutoCAD Architecture has some collaboration features, such as sharing files with other users, it may not have the same functionality as other software tools designed specifically for collaboration. Users may need to rely on other software tools to collaborate effectively with team members or clients.
Pricing:
Monthly: $410 per month
Yearly: $3,270 per annually
Three-Year: $9,810 paid every three year
CAD Logic’s Draft It
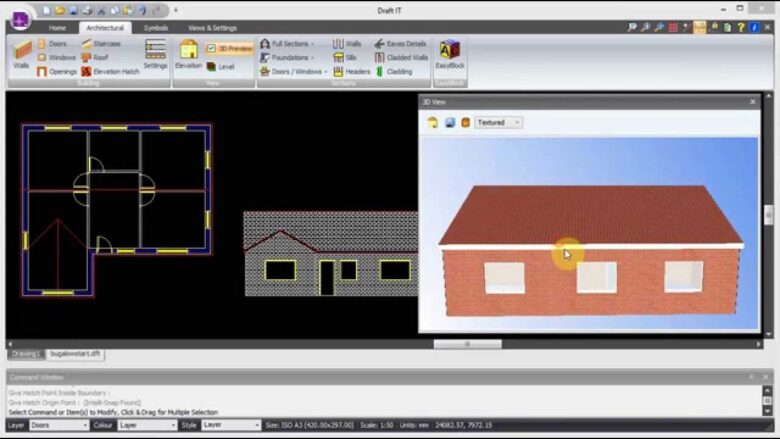
Source: youtube.com
CAD Logic’s Draft It is a powerful 2D CAD software that allows users to create professional-level drawings and designs. With a range of advanced features and tools, Draft It is a popular choice for architects, engineers, and other professionals in the construction industry.
The software is designed to be user-friendly, with an interface that makes it easy to create accurate and detailed drawings. Additionally, the software allows users to import and export various file formats, making it easy to collaborate with others and integrate with other software applications.
Important Features:
- Comprehensive Object Library: The software includes a vast library of pre-made symbols, shapes, and templates, which can be used to create everything from building plans to electrical diagrams. This saves users time and effort in creating their designs from scratch.
- Customizable Interface: Draft It allows users to customize the interface to suit their preferences, including customizable toolbars and keyboard shortcuts. This enables users to work more efficiently and comfortably with a workflow matching their needs.
- Multi-Language Support: Draft It is available in multiple languages, making it handy to a wider range of users worldwide. This includes support for English, Spanish, French, German, Italian, and many other languages.
Noticeable Limitation:
- Limited Options in Free Version: While Draft It offers a free trial, the free version of the software is limited in terms of features and capabilities. Users may need to upgrade to a paid version to access all the necessary features.
- Cannot Save Your Symbols in Free Version: In the free version of Draft It, users cannot save custom symbols they create. This may be a limitation for users needing to use custom symbols frequently.
- Import AutoCAD Only Possible in Higher-End Subscription Modules: While Draft It does offer support for importing AutoCAD files, this feature is only available in the higher-end subscription modules. Users may need to pay more to access this feature.
Pricing:
Draft It Free: $0
Draft It Plus: $23.5
Draft It Pro: $120
Draft It Architectural: $240
PlanningWiz
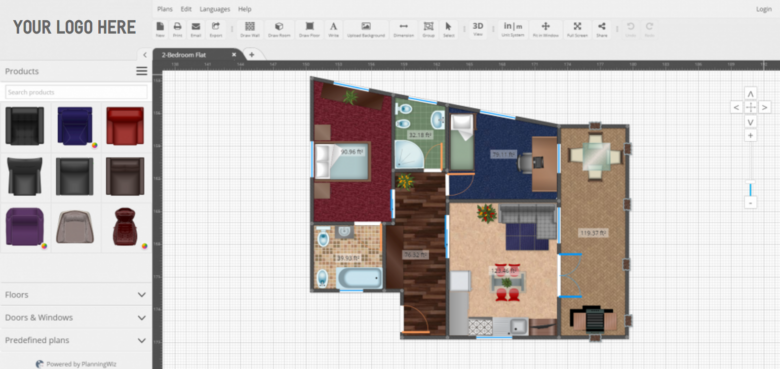
Source: planningwiz.com
With PlanningWiz, users can experiment with different design options, color schemes, and materials and see how their ideas would look in real life before making any actual changes to their homes or offices. Whether you are a professional designer or a DIY enthusiast, PlanningWiz can help you bring your design ideas to life easily and confidently.
Important Features:
- Fully interactive 3D: PlanningWiz allows users to create and visualize their designs in fully interactive 3D. This means you can see your design from any angle, add or remove furniture, and make real-time changes.
- Website integration: PlanningWiz can be easily integrated into a website, allowing interior designers and architects to offer their clients a virtual design experience directly on their website.
- Cloud-based: PlanningWiz is a cloud-based software, meaning users can access their designs from any device with an internet connection. All designs are automatically saved to the cloud, ensuring no work is lost.
Noticeable Limitation:
- No plan export option (in free version): The free Version of PlanningWiz does not allow users to export their plans, meaning they can only view and edit them within the software. To export plans, users must upgrade to a paid plan.
- Limited online resources: While PlanningWiz offers some tutorials and guides, the online resources are limited compared to other design software. Users may have difficulty finding answers to more advanced or specific questions.
- Limited user reviews: Compared to other design software, PlanningWiz has relatively few user reviews available online, making it harder for users to assess the software’s strengths and weaknesses before trying it out.
Pricing:
Not listed on the website
Conclusion
Startups looking to create detailed and accurate floor plans should consider using free floor plan software. Its user-friendly interface and range of features make it an excellent tool for beginners who may not have the experience or budget to invest in more complicated software. Startups are often working with limited resources and need to be able to optimize their spending. Therefore, spending money on complicated software that requires a significant learning curve can be costly and time-consuming. Free tools are a cost-effective solution that can help startups save time and money without compromising on quality.
They provide a range of templates and symbols that make it easy for users to create detailed and accurate floor plans. The software also offers an intuitive user interface that allows users to create designs quickly and efficiently. It’s a powerful and versatile tool that can help startups create the best possible floor plans without breaking the bank.

